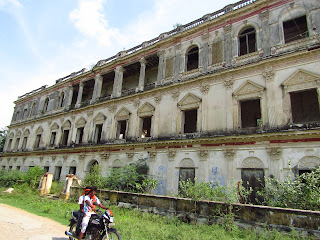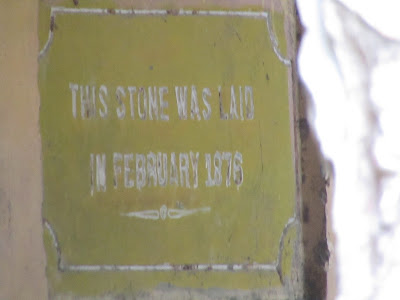A trip that was much awaited finally came about. Arni, a town South of Arcot, was to be the destination of the next heritage trip. Arni is known popularly for its weaving history, but we were there to see its historic side. The topping of it all, of course, was that our guide was born and brought up in Arni- architect Mohan Hariharan.
Arni is a Jaghir ruled by the Marathas, unbroken from 1640 all the way upto 1948, when the post was abolished post independance. The Marathas captured territory everywhere. This small holding was taken by Shaji, father of Shivaji and a Bijapur commander. The Rao Sahebs of Arni have held it ever since. The first Jaghirdar of Arni was a general of Shaji's, Vedaji Bhaskar Pant.
Our first stop in the morning, after picking up everybody, was Thirumalai, which has already been written about here.
However, one thing we noticed on this trip was that the remains of the Chola temple of Thirumalai are still there: As part of the compound wall!
Location: Tirumalai
From here we went to Arni. Right in the middle of Arni, by what were once the fort walls, is a park. This park is unique for 2 reasons: the first is the middle of the park is a memorial. The second, the memorial is to Col. Robert Kelly, who was killed in a duel. The memorial was built by Urban Vigors, the son of the man who killed him!

The next stop was lunch, followed by the Sathyavijayanagaram palace, in Arni.
The town of Arni, our guide tells us, is divided into two sections. One was the barracks, which now houses government departments and the sub jail, and the other where the ordinary people lived. The palace is past the barracks region, in a small area with houses for the ministers, a couple of temples- and the palace.
As you approach the palace, you drive down a peaceful road, lined with 19th century residences on one side. and a line of trees on the other. Right at the end of the road is the palace.
Built in the 1850s, and added to in 1876, the massive Vicotrian era, Stuart style palace poses an awe inspiring sight. Used as a college post independance, it has been vacant except for trespassers at night.With three floors, false doors, intricate stucco work, and Ionic pillars, it is a palace of a king, and not just a Jaghir- but only in the mind. For in its current state, it is completely dilapidated. The floors have fallen in. Bat droppings and dust line the floor. The stucco has fallen off. The pillars have eroded. However, it is still fun to explore this massive structure. A part of it is government offices, which are well maintained. We took photos, dusted sections of the floor to see the reds and greens underneath, and explored the palace thoroughly. However dissappointed we were to leave, the next place stunned us even further!
Location: Sathyavijayanagaram palace
The Jaghirdars shooting Box
At least that is the name on the Architects plan. Pogson, the architect, (the same architect as for the Spencers building, Mount Road) had the building ready by the 1850s. Known as 'kannadi maligai' and the Jaghir's hunting lodge, it fell into ruin after the system of Jaghirs was abolished post independance. However, it was used as the Arni Jaghir's hunting base for a short while only. The next Jaghir installed his British mistress there! This jaghirdar was the grandfather of the current, titular Jaghirdar. However, no one knows who that woman is, or what became of her.
The house has two floors, and a terrace, with a kitchen and pigeon house on the outside. The ceilings use a combination of Madras and Bombay terracing, making the roofing unique. Each room is unique, with timber used on one side of the building, false brick casing used all over, metal waterpipes disguised into the design of the house on another, and each room having different wall paper. Unfortunately, the Belgian stained glass on all the windows has been looted, and the walls have been vandalised, one piece of vandalism being inspired by a local death. Luckily, both Mohan Hariharan, who led the trip, and was born in Arni, as well as a man known to many on facebook as Arni Times, are working to bring in government support to restore these palaces.
Interestingly the design follows the Indo-saracenic style more or less- except the Jaghir has installed 4 fire places, functional ones too, around the house. Was it for 'the cold winter nights'?
Location: Poosimalai Kuppam palace
We stopped at Arcot on the way back, where some people bought pedha, and then it was time to go home.
Arni is a Jaghir ruled by the Marathas, unbroken from 1640 all the way upto 1948, when the post was abolished post independance. The Marathas captured territory everywhere. This small holding was taken by Shaji, father of Shivaji and a Bijapur commander. The Rao Sahebs of Arni have held it ever since. The first Jaghirdar of Arni was a general of Shaji's, Vedaji Bhaskar Pant.
Our first stop in the morning, after picking up everybody, was Thirumalai, which has already been written about here.
However, one thing we noticed on this trip was that the remains of the Chola temple of Thirumalai are still there: As part of the compound wall!
A rock inscription of Rajendra Chola
bottom few rows formed part of the old Chola temple. Reused by the Nayaks/Vijaynagar kings when they rebuilt
Location: Tirumalai
From here we went to Arni. Right in the middle of Arni, by what were once the fort walls, is a park. This park is unique for 2 reasons: the first is the middle of the park is a memorial. The second, the memorial is to Col. Robert Kelly, who was killed in a duel. The memorial was built by Urban Vigors, the son of the man who killed him!

The engraving on the memorial
The town of Arni, our guide tells us, is divided into two sections. One was the barracks, which now houses government departments and the sub jail, and the other where the ordinary people lived. The palace is past the barracks region, in a small area with houses for the ministers, a couple of temples- and the palace.
As you approach the palace, you drive down a peaceful road, lined with 19th century residences on one side. and a line of trees on the other. Right at the end of the road is the palace.
Built in the 1850s, and added to in 1876, the massive Vicotrian era, Stuart style palace poses an awe inspiring sight. Used as a college post independance, it has been vacant except for trespassers at night.With three floors, false doors, intricate stucco work, and Ionic pillars, it is a palace of a king, and not just a Jaghir- but only in the mind. For in its current state, it is completely dilapidated. The floors have fallen in. Bat droppings and dust line the floor. The stucco has fallen off. The pillars have eroded. However, it is still fun to explore this massive structure. A part of it is government offices, which are well maintained. We took photos, dusted sections of the floor to see the reds and greens underneath, and explored the palace thoroughly. However dissappointed we were to leave, the next place stunned us even further!
Location: Sathyavijayanagaram palace
A ministers house
A ministers house
The entrance
A false door, to establish symmetry
Rows and rows of doors and windows
The central hall on the first floor in ruins
Details on capitals
The pieces above doorways vary from door to door
View of the road from a window
From the second floor
A full pillar
Some wooden pillars are seen here and there
The only stone that gives us an estimate of the age of the building
The Jaghirdars shooting Box
At least that is the name on the Architects plan. Pogson, the architect, (the same architect as for the Spencers building, Mount Road) had the building ready by the 1850s. Known as 'kannadi maligai' and the Jaghir's hunting lodge, it fell into ruin after the system of Jaghirs was abolished post independance. However, it was used as the Arni Jaghir's hunting base for a short while only. The next Jaghir installed his British mistress there! This jaghirdar was the grandfather of the current, titular Jaghirdar. However, no one knows who that woman is, or what became of her.
The house has two floors, and a terrace, with a kitchen and pigeon house on the outside. The ceilings use a combination of Madras and Bombay terracing, making the roofing unique. Each room is unique, with timber used on one side of the building, false brick casing used all over, metal waterpipes disguised into the design of the house on another, and each room having different wall paper. Unfortunately, the Belgian stained glass on all the windows has been looted, and the walls have been vandalised, one piece of vandalism being inspired by a local death. Luckily, both Mohan Hariharan, who led the trip, and was born in Arni, as well as a man known to many on facebook as Arni Times, are working to bring in government support to restore these palaces.
Interestingly the design follows the Indo-saracenic style more or less- except the Jaghir has installed 4 fire places, functional ones too, around the house. Was it for 'the cold winter nights'?
Location: Poosimalai Kuppam palace
The crest of the Jaghirs house.
A fireplace. The hooks for the punkah can be seen.
wallpaper in the hall
the kitchen at the back
different wallpapers
a balcony
We stopped at Arcot on the way back, where some people bought pedha, and then it was time to go home.
































































Thank you for the interesting write up.
ReplyDeleteMy grandmother was born in the Arni Jagirdhar family. My guess is when she was young the palace would have been at the its glory.Someday would love to visit and see the place myself
Interestingly written ! We expect some more from you ! Thanks 🙏🙏👍👍
ReplyDelete